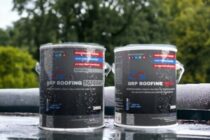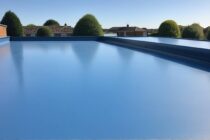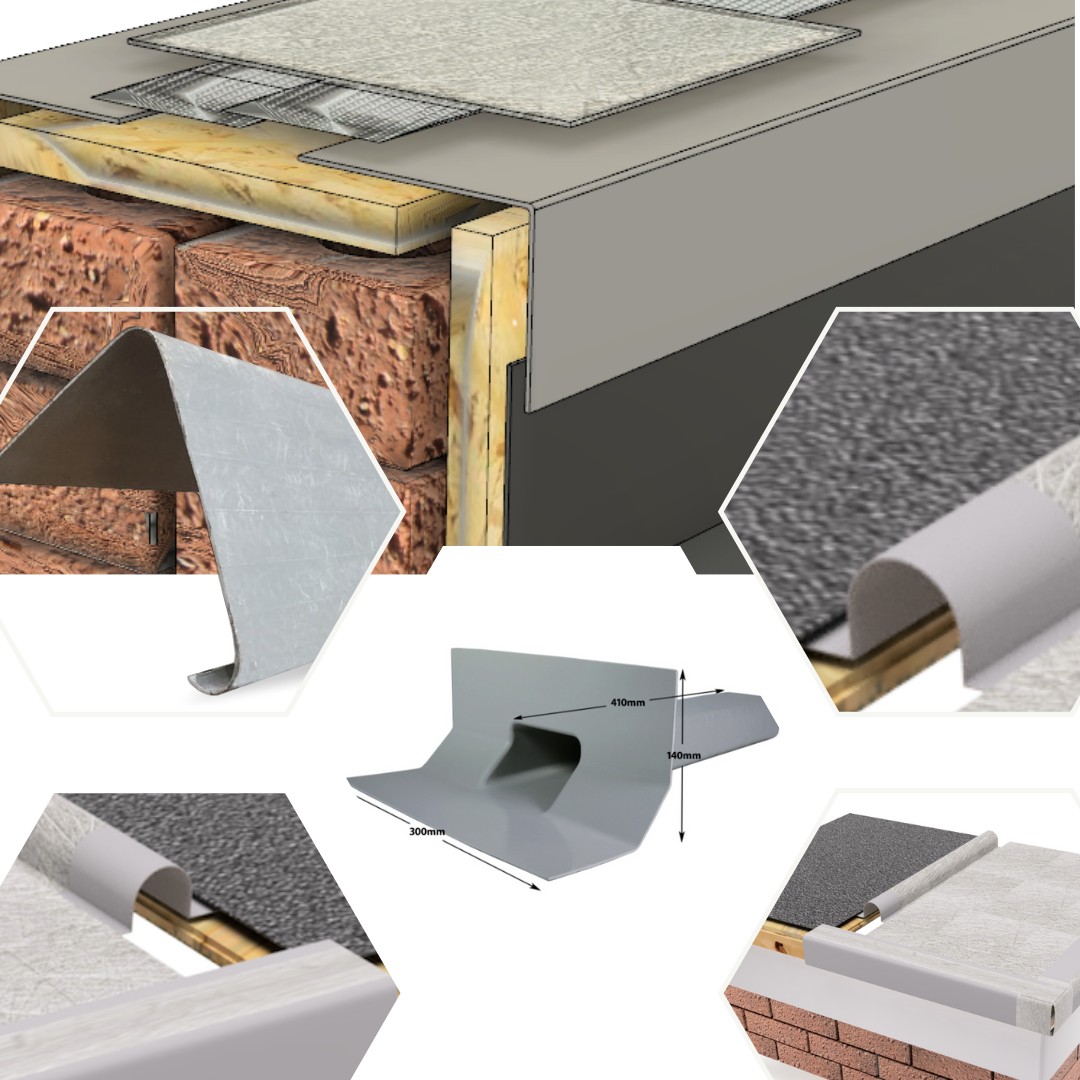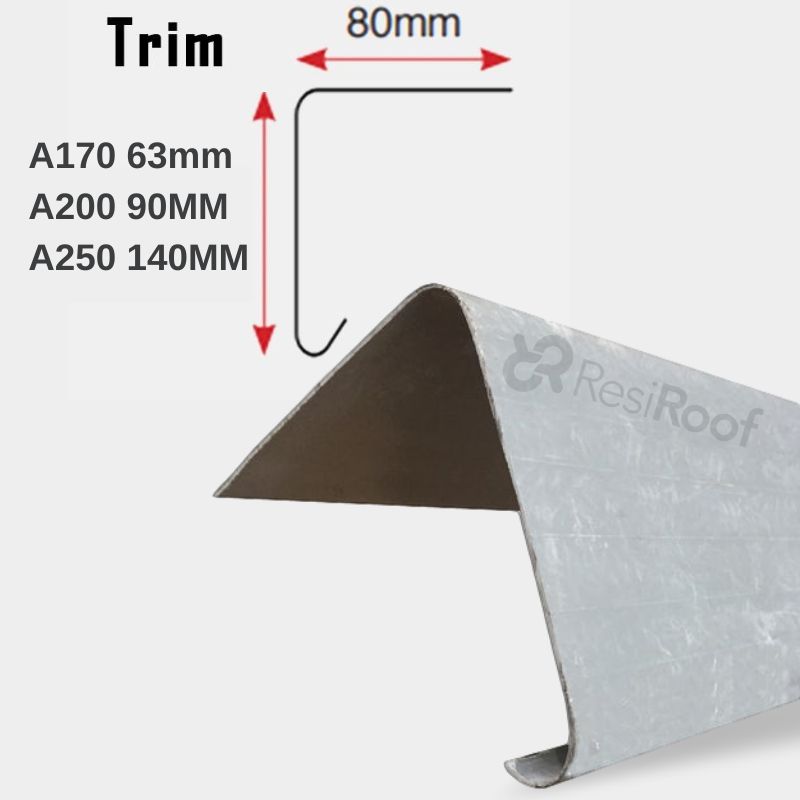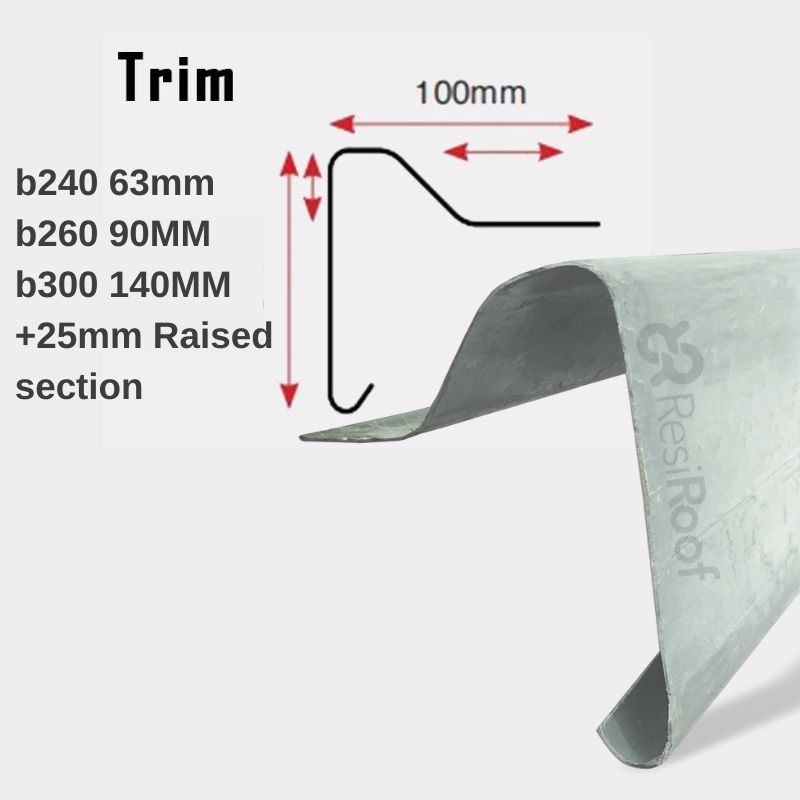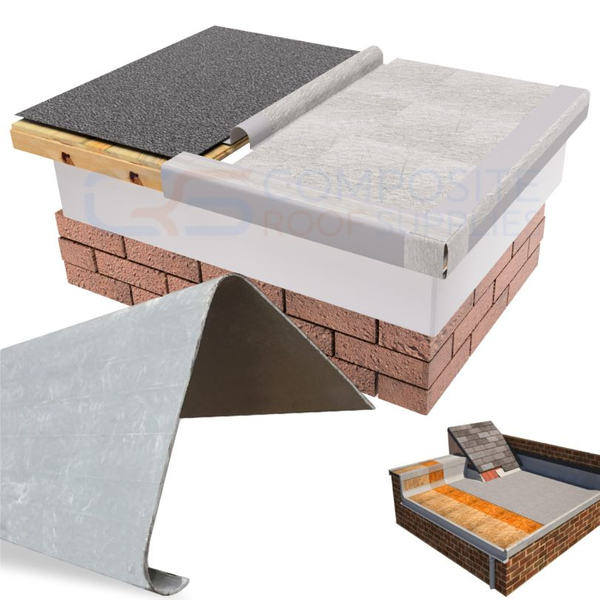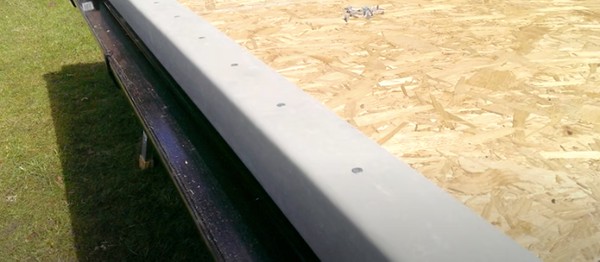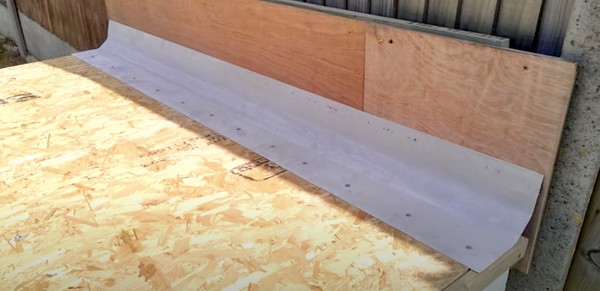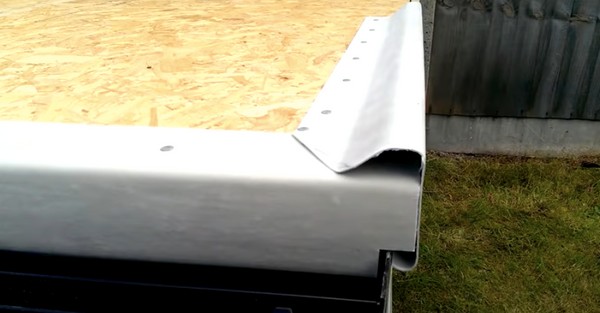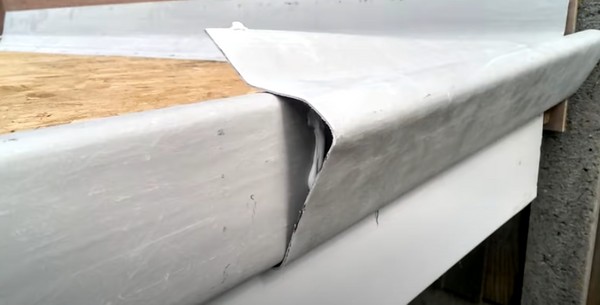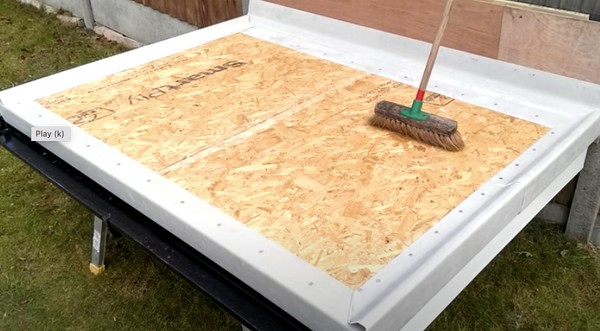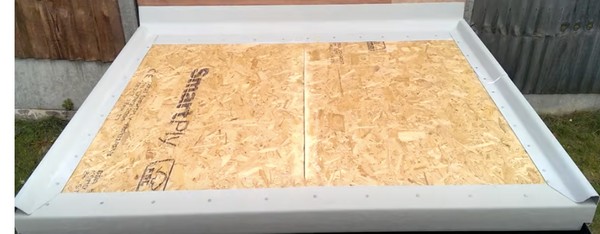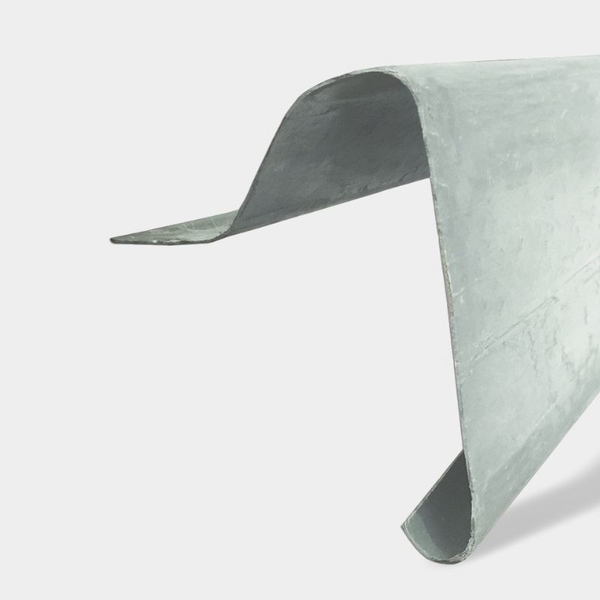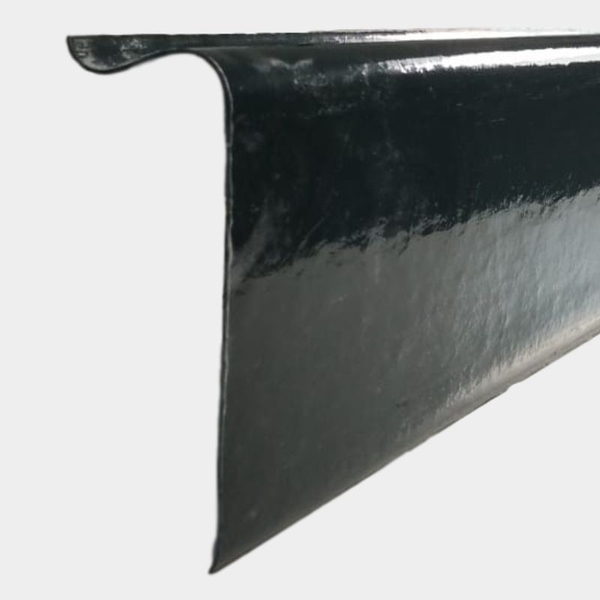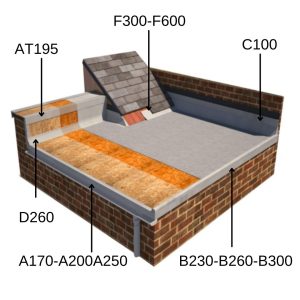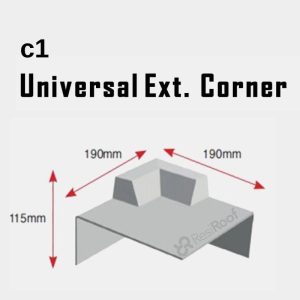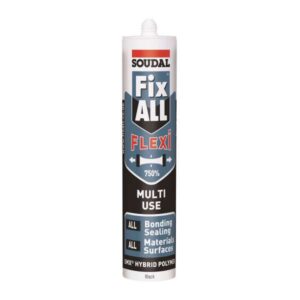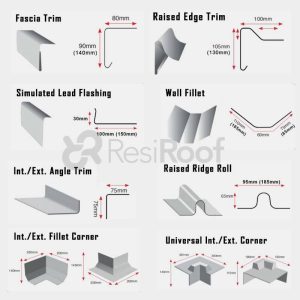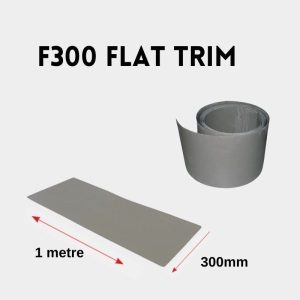GRP Trims
£14.38 – £14.40 Excl Vat
You may also like…
-
Sale!

GRP Roof Trims 1.5metre
Original price was: £7.60.£7.17Current price is: £7.17. Excl VatSelect options This product has multiple variants. The options may be chosen on the product page -
Sale!

GRP corner Trims – C1 external Corner Trim
Original price was: £11.36.£10.73Current price is: £10.73. Excl VatAdd to cart
GRP Trims
Fibreglass roof trims
Elevate your roofing projects with precision and style using our range of dedicated trims designed for surface enhancement and protection.
Discover the versatility of our Fibreglass GRP Trims, each extending to a generous 3 meters in length, expertly crafted to seamlessly integrate with our comprehensive Fibreglass GRP roof kits. Guide
@comproofsupplies Flat Roofing Top tips GRP Roofing #roofing #toolsofthetrade #construction #ukroofing #roofer #roof #rooftop ♬ original sound - comproofsupplies
- A170 Drip Trim:
- Dimensions: Length 3m, Drop 65mm, Flange > 80mm, Roll 10mm
- Description: The A170 Drip Trim, the smallest in its class, is dedicated to efficiently channelling water away from the roof edge. With a sleek design and optimal dimensions, it ensures effective water drainage while seamlessly complementing various roofing styles.
Matches with:
- B230 Raised Edge Trim: Length 3m, Visible face 105mm, Flange > 100mm, Roll 10mm. This combination offers a cohesive and aesthetically pleasing finish to your roofing project.
- A200 Drip Trim:
- Dimensions: Length 3m, Drop 90mm, Flange > 80mm, Roll 10mm
- Description: The A200 Drip Trim, a mid-sized variant, provides enhanced water diversion capabilities with a slightly larger drop. Its versatile design allows for compatibility with a range of roofing styles and structures.
Matches with:
- B260 Raised Edge Trim: Length 3m, Visible face 125mm, Flange > 100mm, Roll 10mm. Together, they create a balanced and functional roofing solution.
- C100 simulated lead flashing:
- Dimensions: Length 3m, Height 100mm, Width 20mm
- Description: The C100 Simulated Lead Trim, mimicking the classic lead appearance, adds a touch of sophistication to your roofing project. Its dimensions make it ideal for a variety of applications, and it perfectly pairs with C7 corners.
Matches when used up against a wall edge.
- D260 Wall Fillet:
- Dimensions: Length 3m, Height 150mm, Width 120mm
- Description: The D260 Wall Fillet Trim, designed for seamless transitions and added protection along wall edges, ensures a clean and professional finish. It can be paired with C3 corners and C2 fillet trim for comprehensive edge coverage.
Note: In some instances, orders with 2 or fewer trims may be sent as 1.5m pieces. This item is subject to a surcharge due to its length.
Technical Data for Fibreglass Roofing Trims:
- A170 Drip Trim:
- Dimensions: Length 3m, Drop 65mm, Flange > 80mm, Roll 10mm
- Material: High-quality Fibreglass
- Water Diversion Efficiency: Excellent
- Installation: Easy and Secure
- B230 Raised Edge Trim:
- Dimensions: Length 3m, Visible face 105mm, Flange > 100mm, Roll 10mm
- Material: Durable Fibreglass Composite
- Structural Integrity: High
- Compatibility: Seamless integration with A170 Drip Trim
- A200 Drip Trim:
- Dimensions: Length 3m, Drop 90mm, Flange > 80mm, Roll 10mm
- Material: Weather-resistant Fibreglass
- Versatility: Suitable for various roofing styles
- Water Drainage: Optimal
- B260 Raised Edge Trim:
- Dimensions: Length 3m, Visible face 125mm, Flange > 100mm, Roll 10mm
- Material: Engineered Fibreglass Alloy
- Aesthetic Appeal: Mid-sized profile for balanced finish
- Installation: Compatible with A200 Drip Trim
- C100 Simulated Lead Trim:
- Dimensions: Length 3m, Height 100mm, Width 20mm
- Material: Simulated Lead Finish on Fibreglass Base
- Aesthetics: Classic lead appearance
- Pairing: Ideal for use with C7 corners
- D260 Wall Fillet Trim:
- Dimensions: Length 3m, Height 150mm, Width 120mm
- Material: Sturdy Fibreglass Composition
- Edge Coverage: Ensures a clean and professional finish
- Pairing: Compatible with C3 corners and C2 fillet trim
- AT195 EX/INTERNAL:
- Dimensions: Length 3m, Height 70mm, Width 100mm
- Material: Sturdy Fibreglass Composition
- Edge Coverage: Ensures a clean and professional finish
Additional Information
A170 Drip GRP trims:
The A170 Drip Trim, crafted from Fibreglass GRP, is our smallest dedicated drip trim, offering precise dimensions for a perfect fit. With a length of 3m, a drop of 65mm, a flange exceeding 80mm, and a 10mm roll, this Fibreglass GRP trim is ideal for combining with the B230 Raised Edge Trim,
the smallest in its category, featuring a length of 3m, a visible face of 105mm, a flange exceeding 100mm, and a 10mm roll.
A200 Drip GRP trims:
Positioned as a mid-sized drip trim, the A200 Fibreglass GRP Drip Trim boasts a length of 3m, a drop of 90mm, a flange exceeding 80mm, and a 10mm roll. Partner it seamlessly with the B260 Raised Edge Trim, a mid-sized option with a length of 3m, a visible face of 125mm, a flange exceeding 100mm, and a 10mm roll.
A250 Drip GRP trims:
Our largest drip trim, the A250 Fibreglass GRP Drip Trim, boasts dimensions of 3m in length, a drop of 140mm, a flange exceeding 80mm, and a 10mm roll. Pair it seamlessly with the B300 Raised Edge Trim, the largest in its class, featuring a length of 3m, a visible face of 175mm, a flange exceeding 100mm, and a 15mm roll.
AT195 EX/INTERNAL:
While not classified as a drip trim, the AT195 Fibreglass GRP EX/INTERNAL trim is perfect for simulating lead bay drips. Sized at 3m in length, a drop of 70mm, and a flange exceeding 100mm, it effortlessly complements our Fibreglass GRP roof kits, adding a touch of elegance.
C100 Simulated Lead:
Ideal for enhancing aesthetic appeal, the C100 Fibreglass GRP Simulated Lead trim offers dimensions of 3m in length, a height of 100mm, and a width of 20mm. Combine it harmoniously with the C7 corners for a polished look when used against a wall edge.
D260 Wall Fillet:
Designed for perfect integration within our Fibreglass GRP roof kits, the D260 Wall Fillet trim boasts dimensions of 3m in length, a height of 150mm, and a width of 120mm. Combine it seamlessly with the C3 corners and C2 fillet trim to complete the cohesive look of your Fibreglass GRP roofing project.
Please be aware that for certain orders of 2 or fewer pieces, we may ship 1.5m pieces. Additionally, note that a surcharge applies to this item due to its length. Elevate your roofing projects with our premium GRP Trims, thoughtfully designed to enhance and protect, especially when combined with our GRP roof kits.
How to laminate GRP Roofing tapes
Q&A for GRP Roof Trim Installation: Learn More about GRP Roof trims
Q1: How do I fit GRP trims during a fibreglass roofing installation?
- A: Fitting fibreglass trims is a crucial step in completing a roofing project. Start by cutting the trims to size and use a suitable polyurethane adhesive (PU) for a strong bond. Carefully glue and secure the trims to prevent leaks and gaps.
Q2: What's the quick guide for fitting GRP trims?
- A: Apply PU adhesive to the perimeter batten, ensuring a 30mm bead at 300mm intervals. Secure trims with nails or staples, maintaining a consistent 30mm PU bead. Join trims by nailing or stapling, starting at each end and progressing at 200mm intervals.
Q3: How do I install A170/A200/A250 Drip Trims?
- A: Apply PU adhesive to the batten, allowing space for the gutter. Nail the trim to the decking without nailing through the front. A planning machine can be used to ensure a flush fit on minimal-pitch roofs.
Q4: What's the process for B230/B260/B300 Raised Edge Trims?
- A: Fix a single batten level with the deck, apply 30mm PU beads every 300mm, and secure the trim with nails. Reinforce the trim for ladder use, either by doubling up or adding an extra layer of GRP laminate.
Q5: How to fit C100 Simulated Lead Flashing?
- A: Fit into a bed joint or a deep chase cut, apply PU adhesive every 300mm, press the trim firmly back to overlap with D trim, and seal with clear silicone. C100 features a 100mm vertical face and 35mm wall penetration.
Additional information
| Weight | 1.2 kg |
|---|---|
| Brand | CompositeRoofSupplies |
| Manufacturer | Composite Roof Supplies |
| Select your trim type | A170 Drip Trim 75mm x 84mm, A200 Drip Trim 75mm x 90mm, A250 Drip Trim 75mm x 140mm, AT195 External, AT195 Internal, B240 Raised Edge Trim to suit A170, B260 Raised Edge Trim to suit A200, B300 Raised Edge Trim to suit A250, C100 100mm Simulated Lead, D260 Wall Fillet Trim to abutt against a wall, E280 Expansion Trim |

